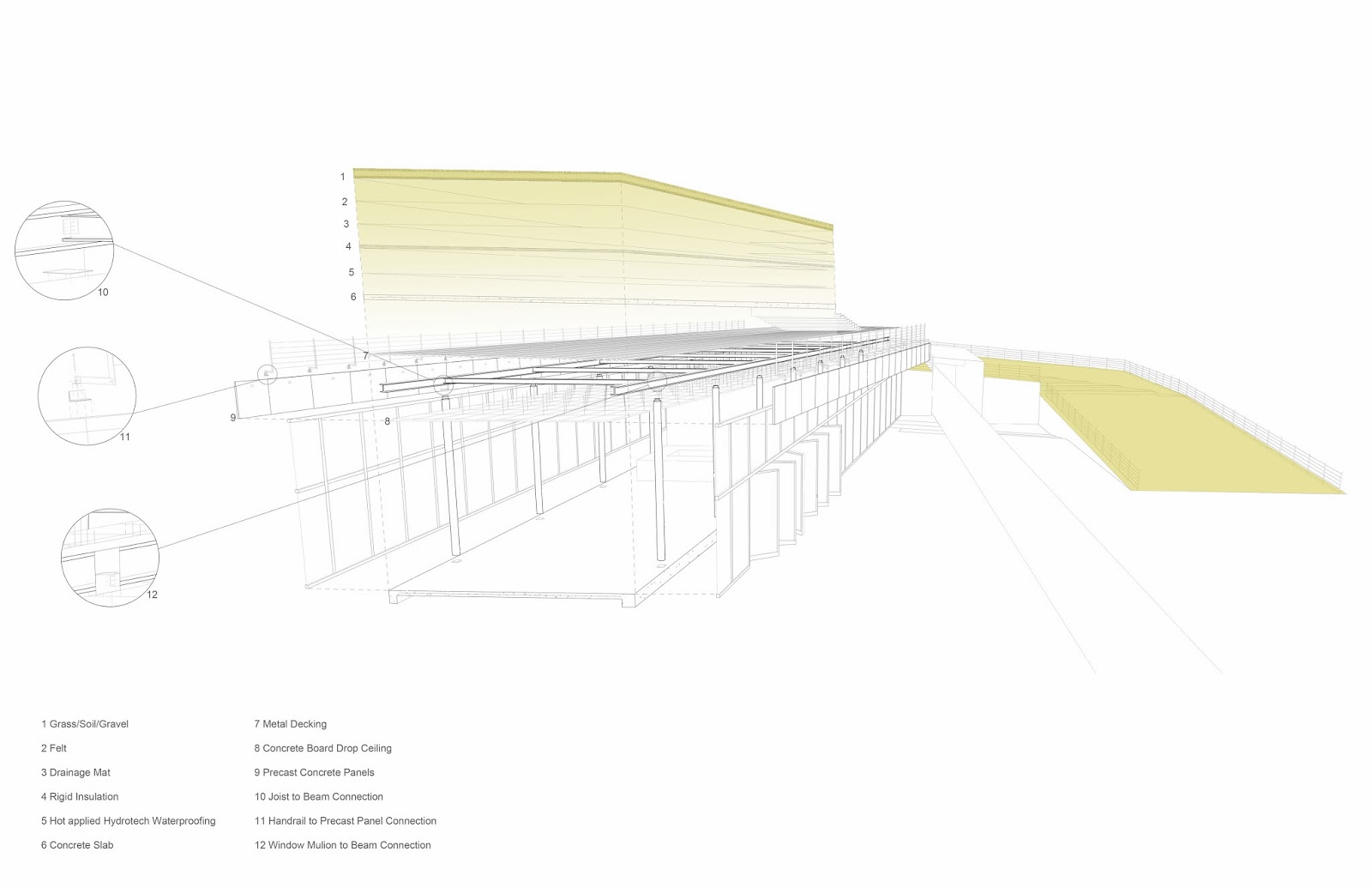
Proposal 12: REVEAL OF MIDCITY | LIVE WORK PLAY [ back to entries ]
The Romano site is meant to serve as a vibrant center for
community activity. The site sits
adjacent to the main artery of North Blvd., and therefore serves as an access
point from Downtown to Mid City. The
goal of the project is to not only add new development to the site, but to
reveal its true potential. Thus, the
abandoned or empty lots will be developed with Town Homes and Multi-room housing for work force
development.
These homes specifically being created for Work Force development employees creates a greater sense of community. This will allow the employees the opportunity to
thrive within their work environment in conjunction with their own neighborhood.





Overall, the design will create vitality within the neighborhood, a capacity for survival and the continuation of a meaningful or purposeful existence; the power to live or grow. The Romano site will become a place for adults and children to gather. The site will serve as a large-scale green space, raised above the existing site, with a market, café, and community area tucked underneath. This design move decreases the built footprint and also provides an extensive green park area for various adult and children activities. The structure underneath will be a more transparent or permeable building type, allowing for the site to reveal itself to the exterior community as well as Mid City.
The Green Center, or the primary building on the site, serves as an axis point for the Mid City Community. Here the main concepts of LIVE, WORK, and PLAY come together to provide for the people of the community. The green space is lifted above the program creating a place to play and gather, while the program provides for the Work Force Development population, market, and cafe. The green courtyard is hugged by the Green Center creating a safer environment for the children at play and sits adjacent to the pathway linking each part of the site to the added housing community.

Side Porch Louvers
Housing Plan 2
First floor program organization revolves around the circulation of the green space and the community.


The Second Floor Plan provides a conference space for the community. Operable doors allow for cross ventilation and a more open meeting space if desired. The conference space provides views to the green space and towards downtown Baton Rouge.

North Section Elevation


Preliminary Concept Studies
Technical Drawings


Cost was considered throughout the material selection and structural process. The primary structure of the Green Center consists of steel columns with an attached concrete veneer. This method is considerably more cost efficient and decreases construction time. Polycarbonate was used for the large glazing facades. Polycarbonate is not only more cost efficient than ordinary glazing but creates heat insulation, resistance to U.V .rays, and light transmission at night. The panels are joined together by a protected polycarbonate cover plate that is assembled using a click-on system. The aluminum connectors within the polycarbonate also create a watertight seal for the more humid climate.
At night, the transparent form will illuminate the neighborhood, beginning to give intellectual or spiritual light to the neighborhood; enlightening the neighborhood, creating a safety and a positive environment. Water and writing will create connections between the Romano site and the abandoned building site. The interior and exterior walls will become a place for expression and thoughts, a place for kids to development their creative minds and adults to share their concerns. At night, the water elements of the writing walls will wash away these thoughts, creating new ideas each day while allowing each member of the community to share their opinions and feelings.
At night, the transparent form will illuminate the neighborhood, beginning to give intellectual or spiritual light to the neighborhood; enlightening the neighborhood, creating a safety and a positive environment. Water and writing will create connections between the Romano site and the abandoned building site. The interior and exterior walls will become a place for expression and thoughts, a place for kids to development their creative minds and adults to share their concerns. At night, the water elements of the writing walls will wash away these thoughts, creating new ideas each day while allowing each member of the community to share their opinions and feelings.











Day and Night Model Images
Numerous lighting and sun studies were completed throughout the design process. Not only does this provide an activeness to the community but creates safe and well-lit pathways for pedestrians. Together, the site will serve to enforce the general well being of the body and mind of the community, creating a healthy physical and mental environment, a place for vitality, vigor, happiness, and growth, revealing the potential of the existing community.


















