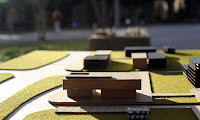
Proposal 9: EXPRESS YOURSELF [ back to entries ]
Pride, belonging, unity--all words that describe a thriving community. But in Mid-City, resources are lacking, and in order for a community to thrive, its residents need to have their basic needs fulfilled. When determining these needs, it is important to not only listen to the community’s desires but also to investigate and gain a deeper understanding of the community through observation. Through the community engagement event that Mid-City Studio held, survey responses, as well as an analysis of Mid-City, a project program was formed, fulfilling not only these basic needs but more advanced human needs as well.
This problems voiced by the residents included a lack of fresh, healthy food options within the community and a perceived lack of safety due to the prevalence of homelessness. No grocery store providing fresh fruit and vegetables exists within the community, and for the residents, especially those without automobiles, this is a major problem. Additionally, many services which help the homeless exist in proximity to the neighborhood. Therefore, the three major components of the project became a market, café, and workforce development space.
The need for these elements in the project program was obvious. But what else could be done to further improve the neighborhood? It first became apparent through observation of the community event: for example, the community engagement boards put into the community for feedback in the form of words actually became an outlet for drawing. Children at the event, as soon as they were given a piece of chalk, began to doodle on the ground. When the PA system was left unattended, children and adults alike began to express themselves through song.

On a larger scale, the community itself exhibits a strong art presence, the exact definition of which is “creative expression.” There are numbers of art galleries, music shops, vintage stores, and more in the neighborhood. There are murals on buildings and graffiti throughout the neighborhood. Artists have come to this neighborhood specifically to express themselves through their art. The question then became, how can this project be used to fulfill the needs for fresh food, workforce development, AND creative expression?

There are three main components to the creative expression spaces in the project--green space, chalkboards, and gathering spaces. Each of these elements provide an opportunity for the community to engage and express themselves, whether it be through performance art in the green space, chalkboard drawings and writing on the chalkboards, or through simple conversation on the sidewalk.

Taking all of these aspects into consideration, it is important to create a design that benefits the local community. It should be easily accessible from the surrounding residences in the neighborhood, whether the residents choose to drive, bike, or walk. Therefore, the market engages the neighborhood side of the site; it is also on the first floor and adjacent to the parking lot to facilitate easy carrying of groceries. The café faces North Boulevard as a way to attract visitors to Mid-City or commuters from Downtown into the café.
In addition to the expression spaces provided within the site, adjacent vacant buildings and empty lots could be used as other creative outlets. An art gallery could showcase work from local artists, an arts and crafts center would allow children to learn and play while also doubling as a daycare. Finally, a community theater is a public space for more formal gatherings such as plays, guest speakers, or concerts.



Elements of expression also extend to the proposed housing units. In contrast to the expression spaces provided on the project site, the proposed townhomes will allow the residents to express their creativity in a more private manner. A front porch space placed close to the sidewalk acts as a showcase for whatever residents choose to place on their porch. Throughout the entire neighborhood, residents already place many of their belongings outside--one of many ways to express their identities.


Each townhome provides two bedrooms and two-and-a-half bathrooms--a versatile plan that can adapt to several different family sizes. Adequate living space is provided, with an open flow into the dining area and kitchen that allows residents to configure their homes in a variety of ways, rather than limiting their creativity with several small spaces.

We truly believe that the community of Mid-City would benefit from the proposed design. It would not only provide a much needed market and workforce development café, but it would also allow the community an opportunity to come together and express their creativity, their opinions, and their vision for what the future of their Mid-City could be.











